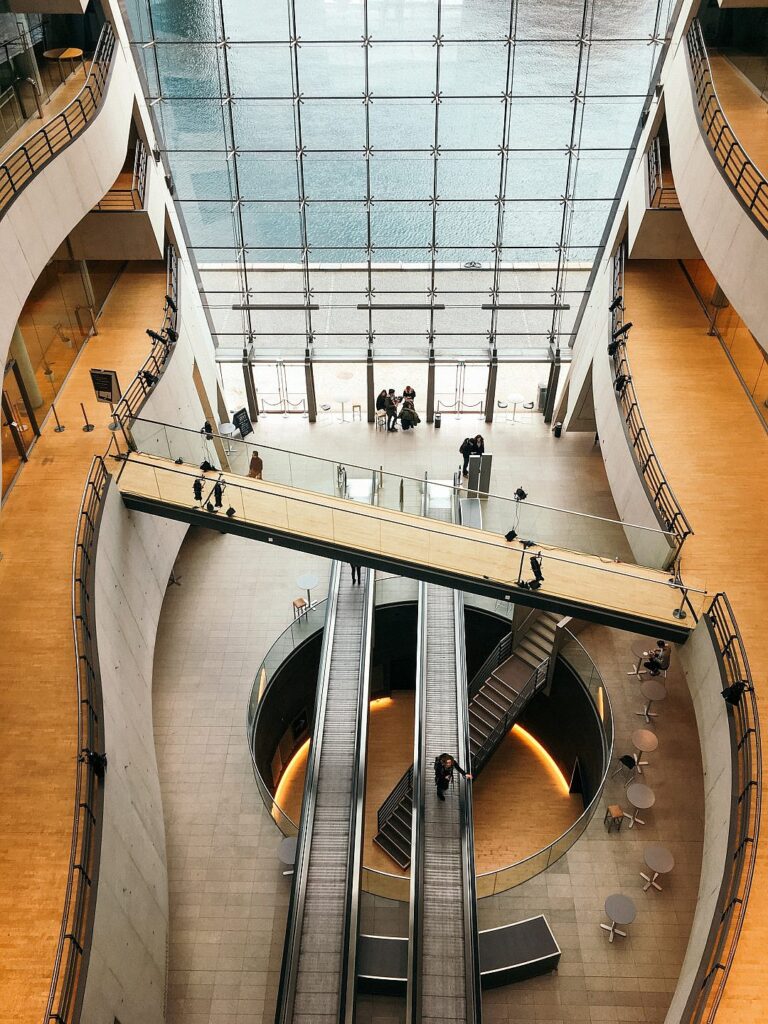Home » Projects » Private » Apartment Complex in Kreousis 7
Apartment Complex in Kreousis 7
This project is about the conversion of an old small industry edifice, located in the center of Athens, into a residential building. Despite its location, a vivid neighborhood that for the last decade has been radically changing, the building was for long standing inactive. Part of the assignment was to alter the previous use and look of the building, and to integrate it into the city’s motion.
The former commercial, with no particular architectural interest, building from the 70s reintroduces itself to the neighborhood. The change of use, in addition to the necessary internal configurations in arrangements and infrastructure, also required a brave approach to the facades. The scale of the morphological elements drops and the appearance of the building changes completely.
Location: Keramikos
Year:2022
Status: In Progress
Client: ZOIA
Area: 970 sqm
Type: Rennovation
Team: Kostas Apostolidis, Ioanna Dimaki,
Niki Koduli, Artemisia Zafrakopoulou
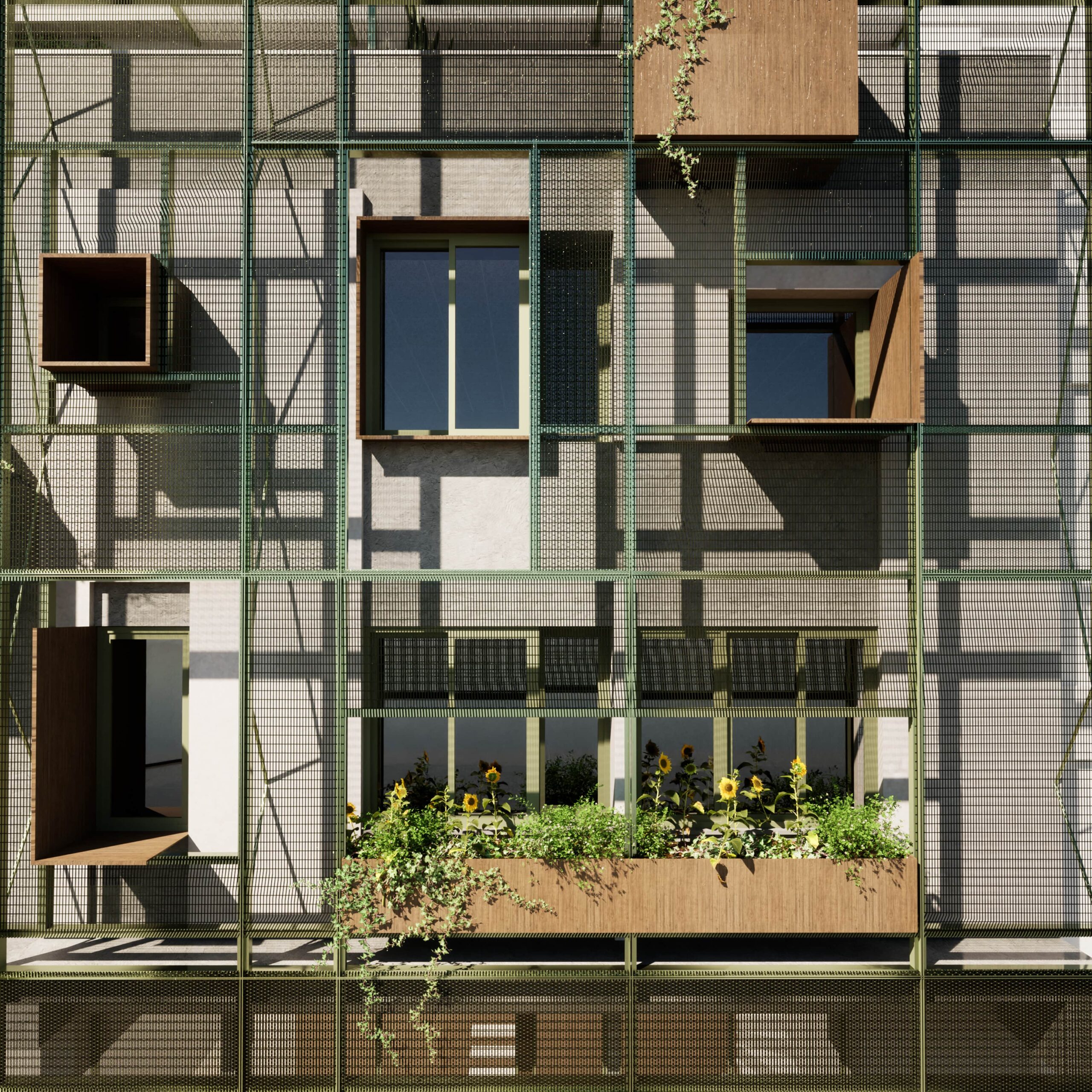
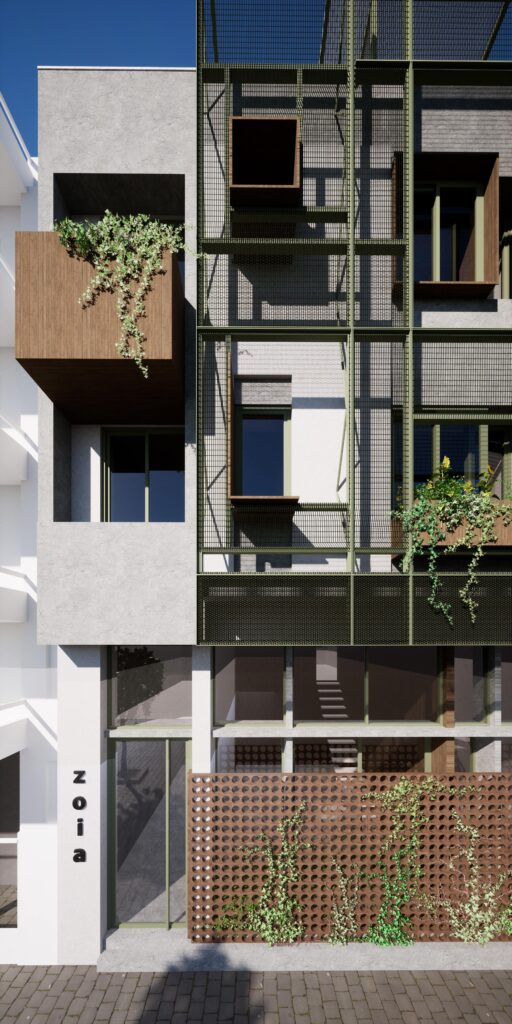
The building is divided into 3 zones:
Base – Apartments at the level of the city’s motion
Body – Standard apartments
Top – Premium apartments with a view over the Athenian urban landscape
At the base of the apartment complex a ceramic claustra veils a green buffer zone between public and private space, which hides the occupants from the prying eyes of the city. Additionally, a new skin is added to unify the body and top of the building and, at the same time, creates a filter to the sunlight and an interesting relation with the inner façade of the building.
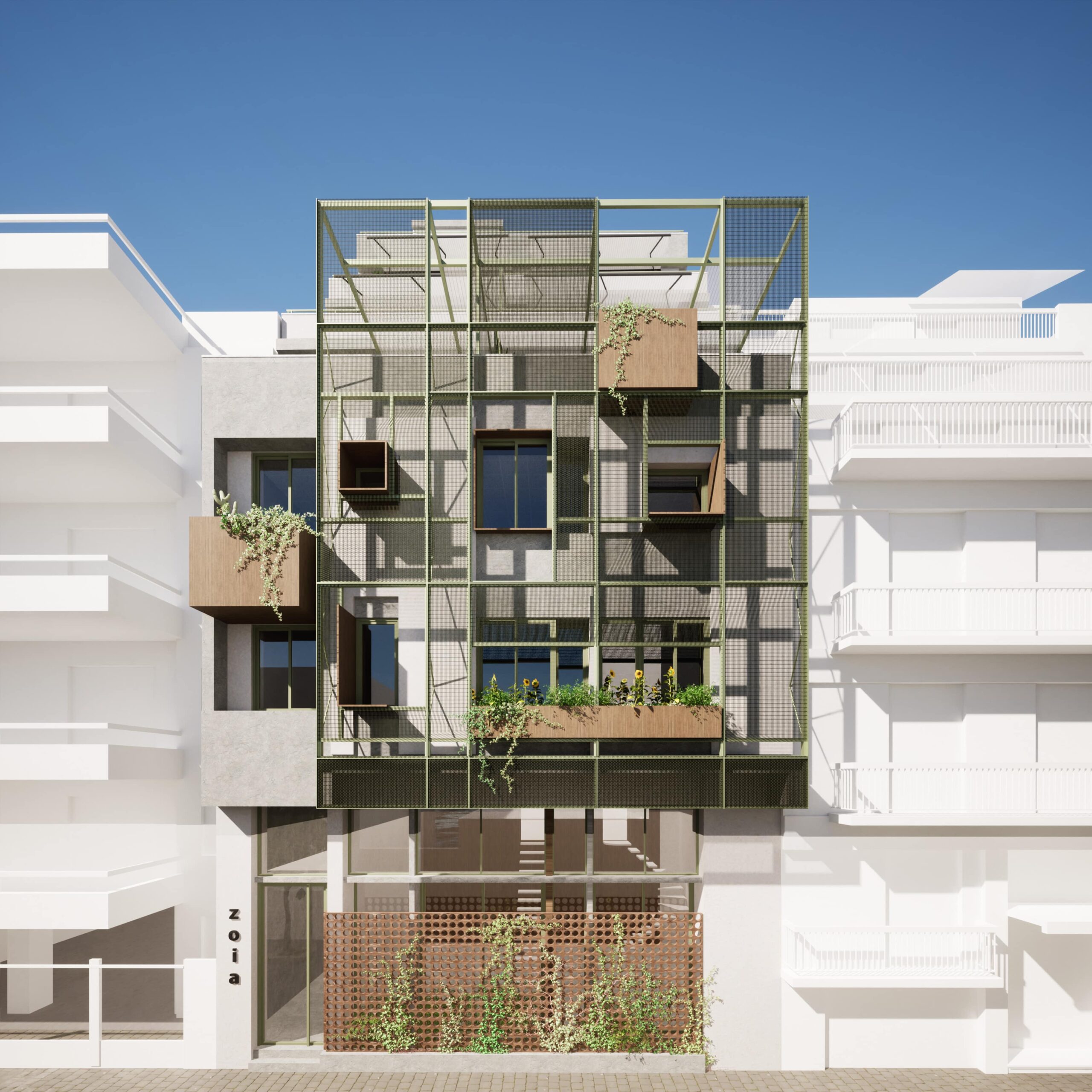
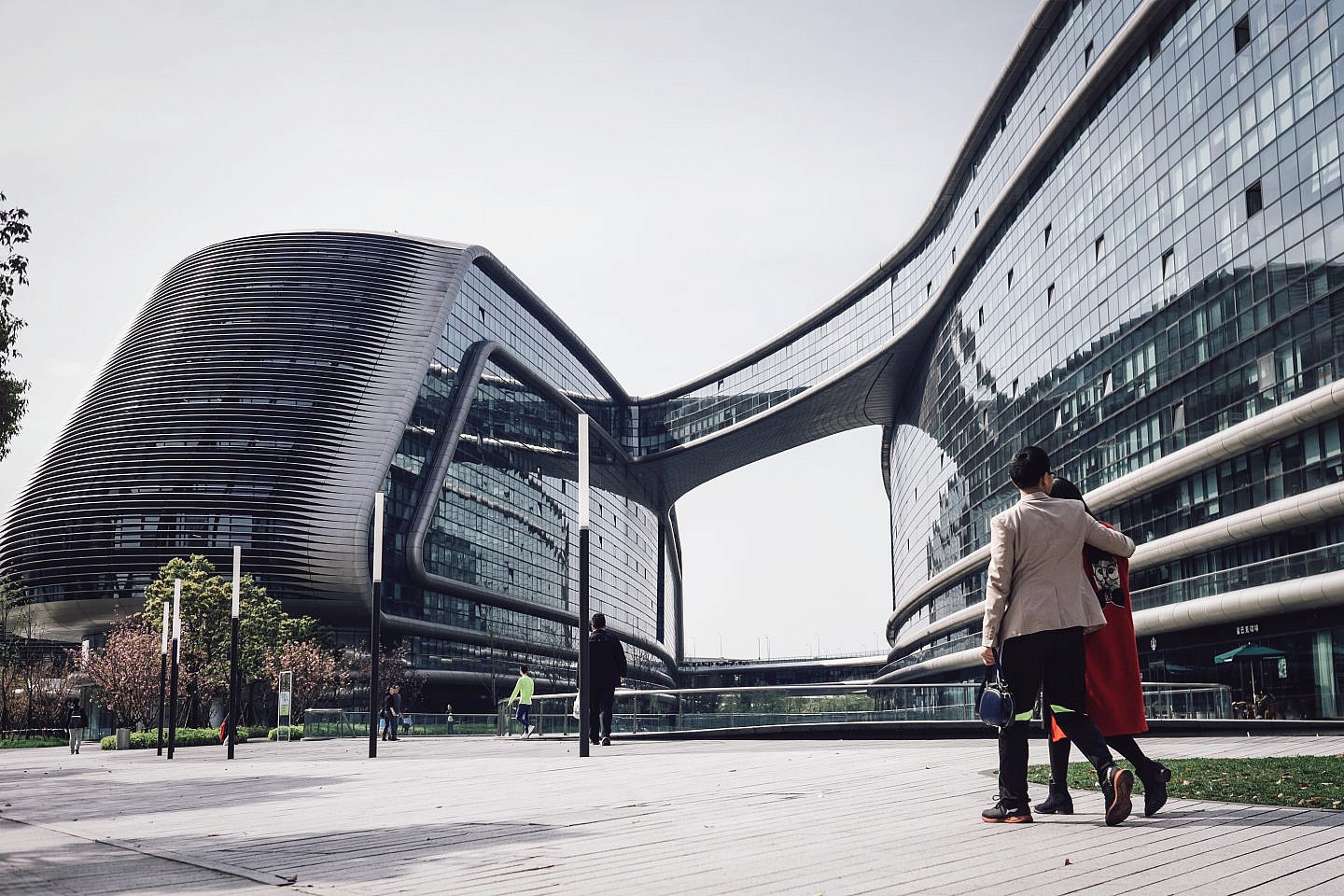
Design Features
Meh synth Schlitz, tempor duis single-origin coffee ea next level ethnic fingerstache fanny pack nostrud. Photo booth anim 8-bit hella, PBR 3 wolf moon beard Helvetica. Salvia esse nihil, flexitarian Truffaut synth art party deep v chillwave. Seitan High Life reprehenderit consectetur cupidatat kogi. Et leggings fanny pack.
Meh synth Schlitz, tempor duis single-origin coffee ea next level ethnic fingerstache fanny pack nostrud. Photo booth anim 8-bit hella, PBR 3 wolf moon beard Helvetica. Salvia esse nihil, flexitarian Truffaut synth art party deep v chillwave. Seitan High Life reprehenderit consectetur cupidatat kogi. Et leggings fanny pack.
Meh synth Schlitz, tempor duis single-origin coffee ea next level ethnic fingerstache fanny pack nostrud. Photo booth anim 8-bit hella, PBR 3 wolf moon beard Helvetica. Salvia esse nihil, flexitarian Truffaut synth art party deep v chillwave. Seitan High Life reprehenderit consectetur cupidatat kogi. Et leggings fanny pack.
