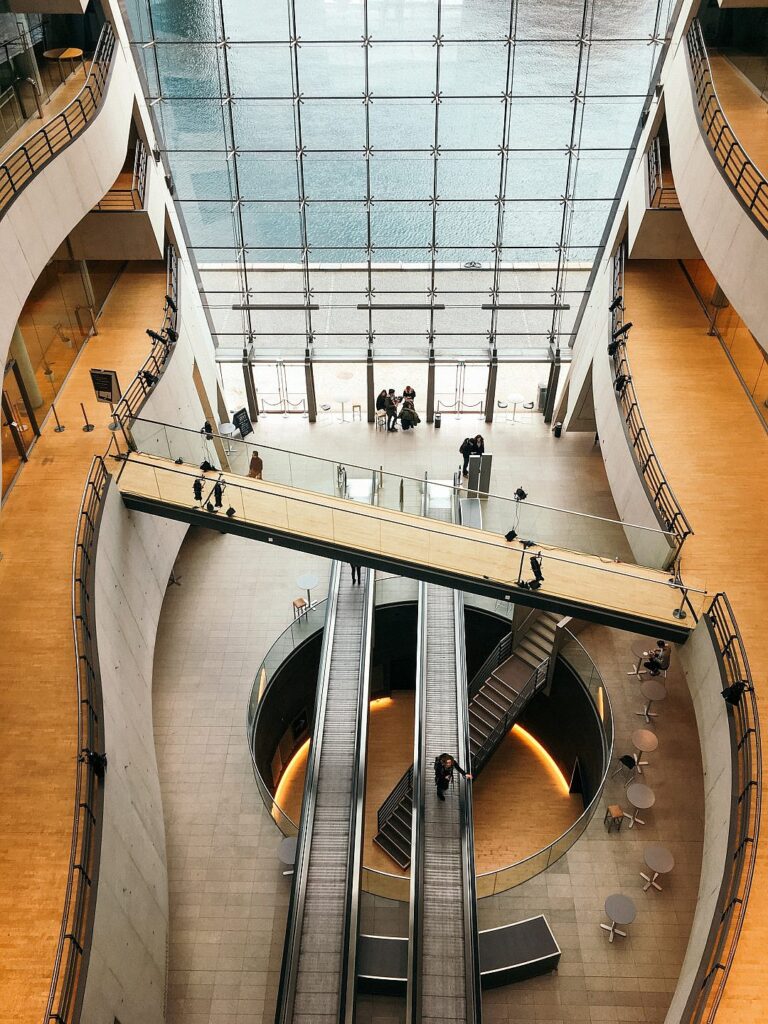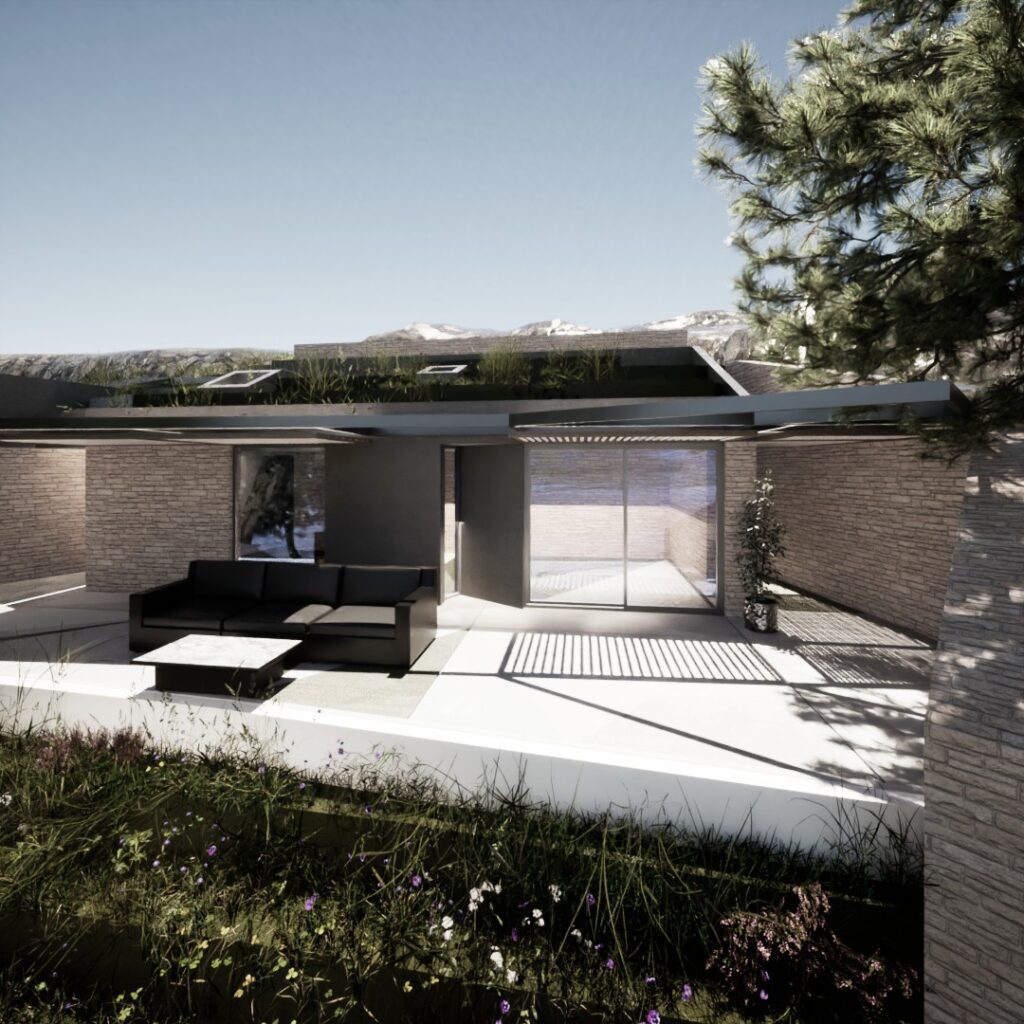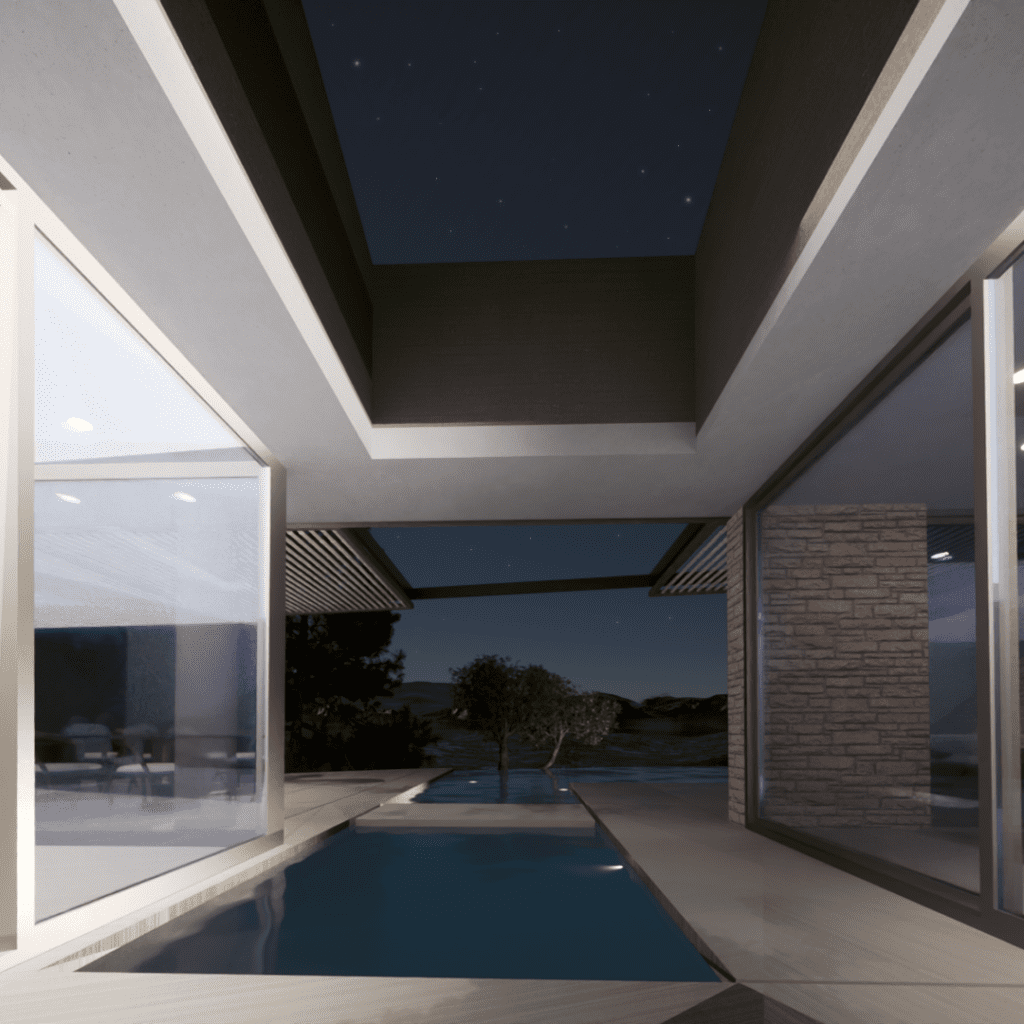Home » Projects » Private » Holiday villa in Kymi
Holiday Villa in Kymi
The holiday villa is located on a steeply inclined plot in Kymi, offering a stunning view of the greatest Greek scenery: the mountains and the sea. The need to protect and point out the natural landscape has led to the design of a sub-terrain house. With having the shape and architectural lines follow (imitate) the geometry of the ground, the villa is created to be in perfect tune with the immediate environment. Longitudinal walls made of the traditional Kymi stone are placed vertically, against the flow of the natural soil, defining the ground level, the front and only facade of the building, and the limits between the completely natural and the human-made environment.
Location: Kymi, Euboea Island Year:2022
Status: In Progress
Area: 150 sqm
Type: Residential
Team: Kostas Apostolidis, Artemisia Zafrakopoulou, Yannis Apostolopoulos
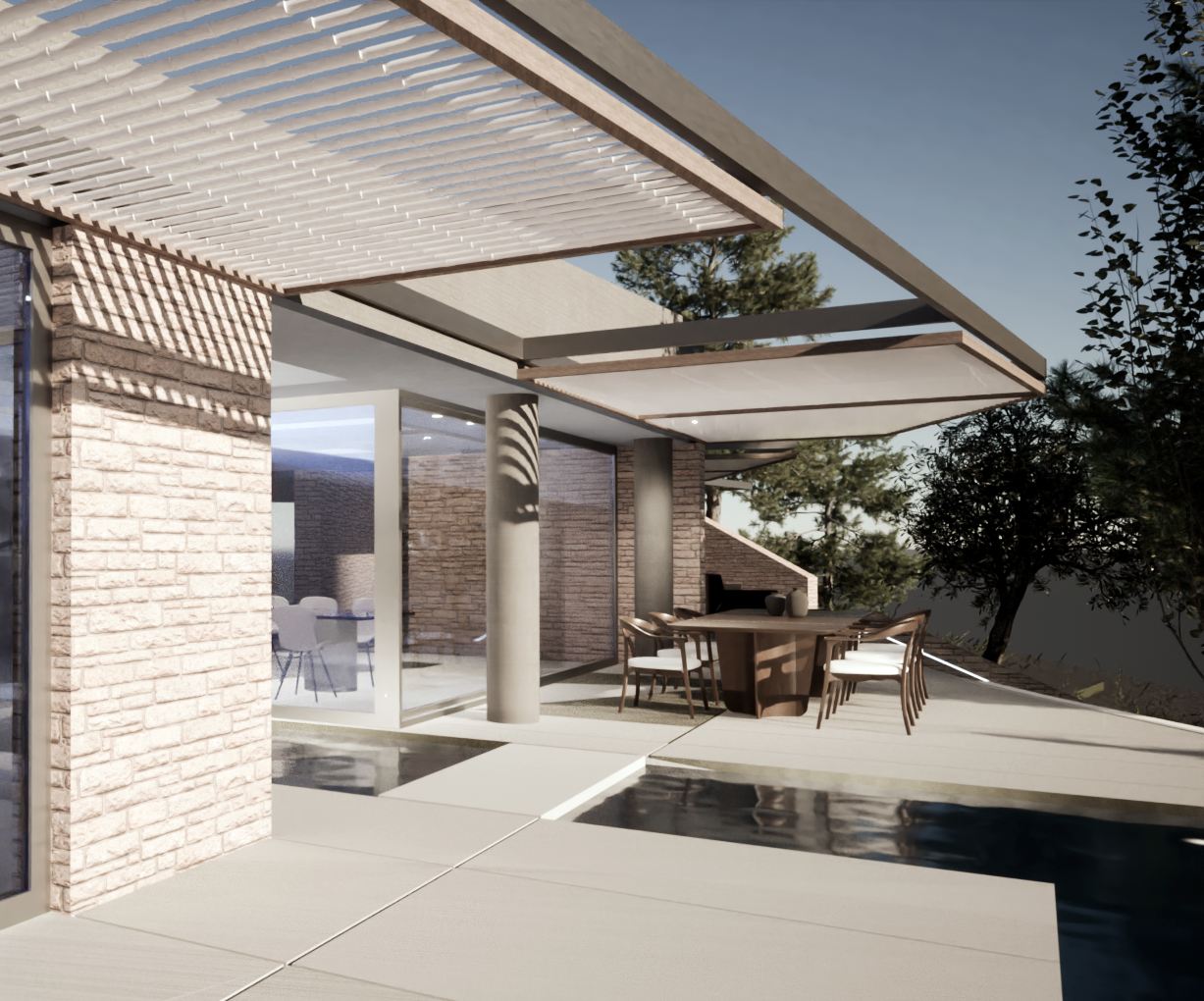
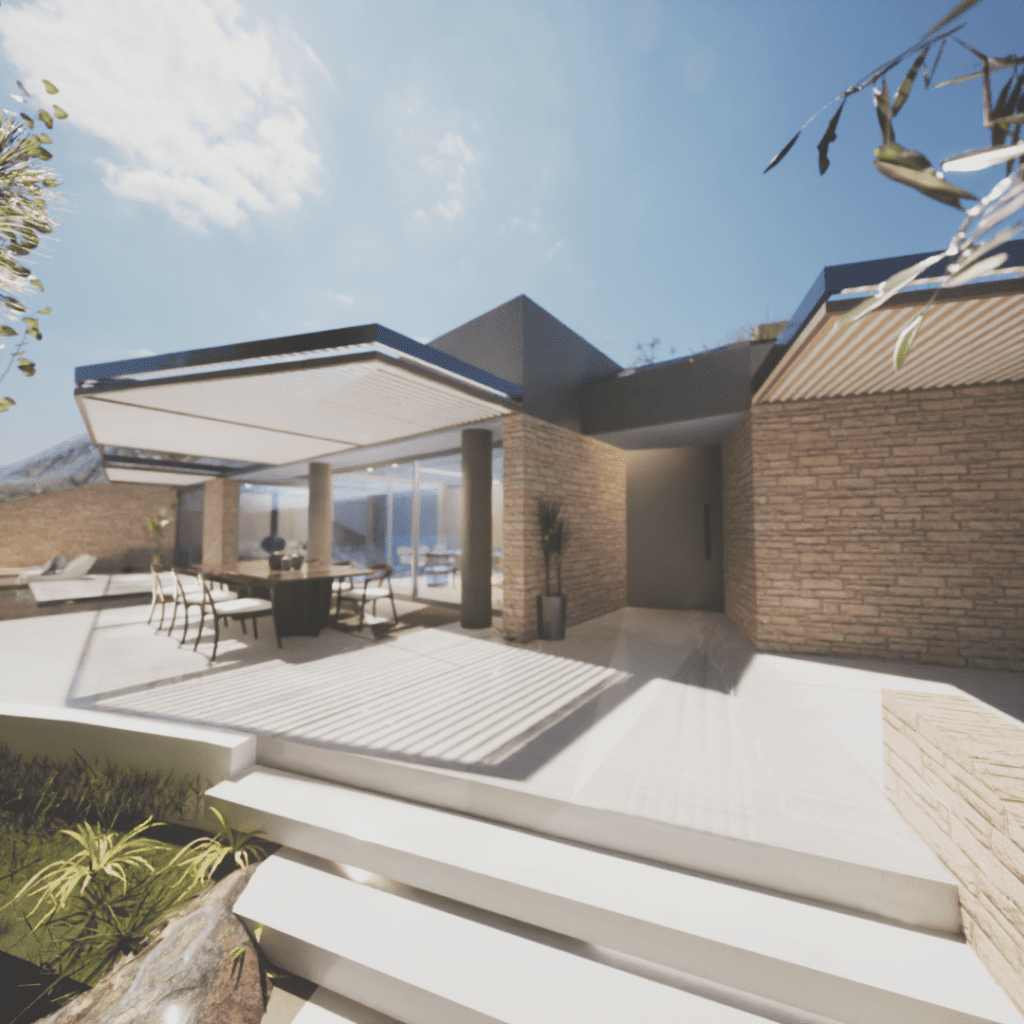
The floorplan is organized in two volumes, slightly rotated one from another, interrupted by the entrance space. The two rectangular parallelograms in ground plan separate the functions of the spaces into day and night accommodation. All the living spaces are arranged linearly, drawn towards the façade. They are connected by a corridor at the rear sector, parallel to the building outline. The absolute transparency of the facade, as well as the presence of vertical openings – skylights allow the natural ventilation and lighting, despite the placement of the villa “below earth”. The pergola, a dynamic morphological element, protects the interior and exterior spaces and, although seems to stand out from the rest of the building system, its presence constitutes an important role in the completion of the synthesis.
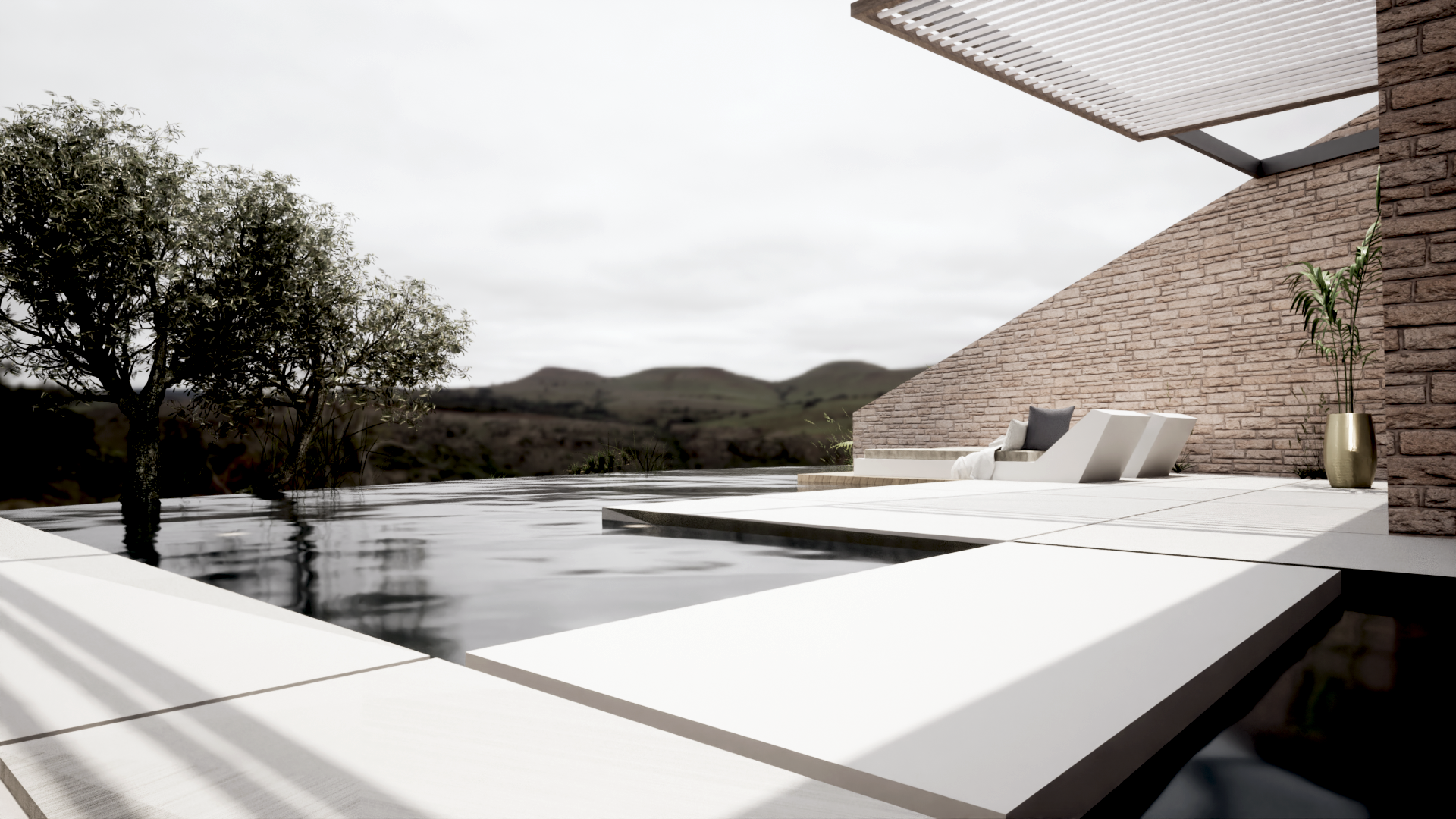
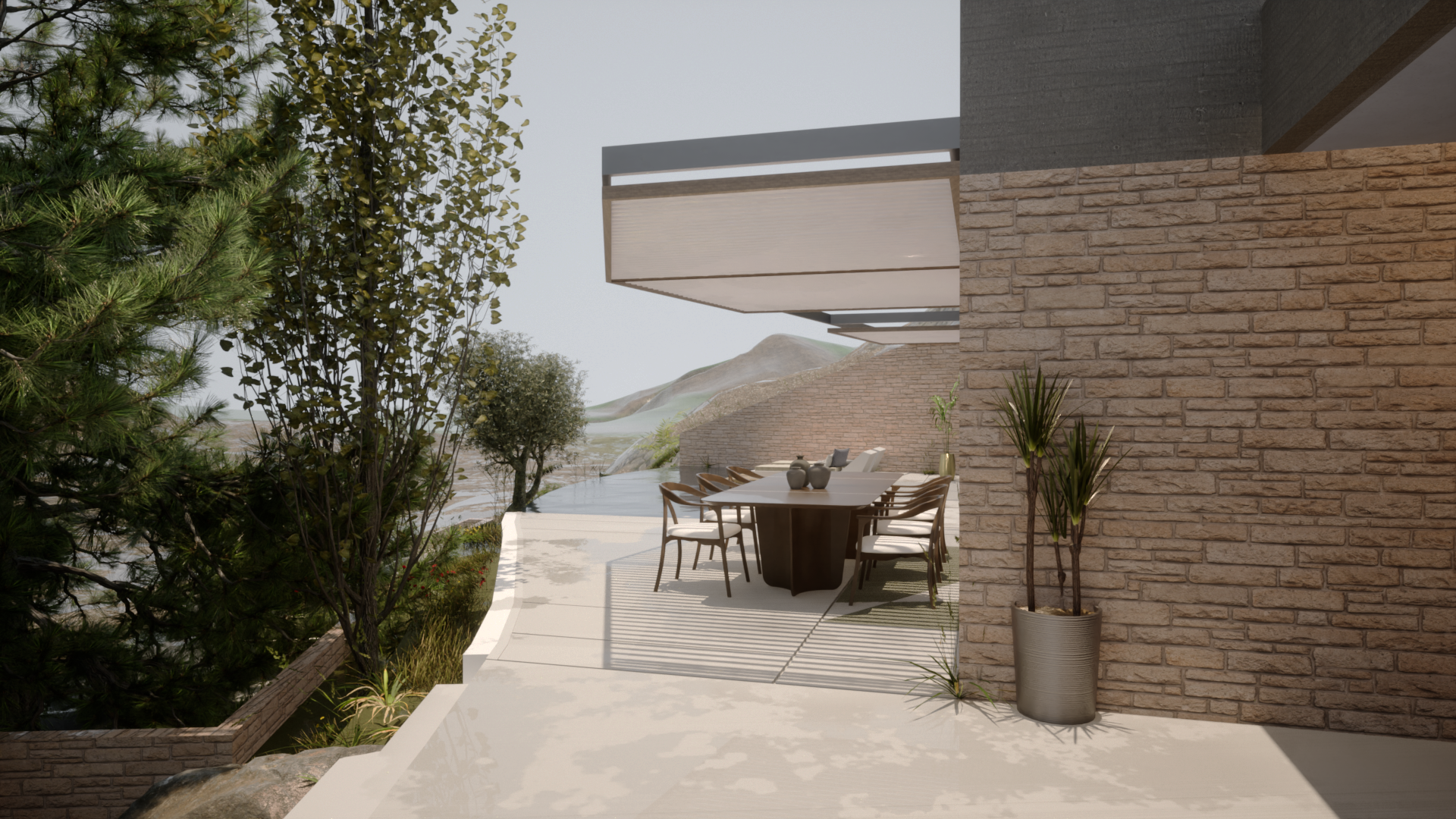
Design Features
Meh synth Schlitz, tempor duis single-origin coffee ea next level ethnic fingerstache fanny pack nostrud. Photo booth anim 8-bit hella, PBR 3 wolf moon beard Helvetica. Salvia esse nihil, flexitarian Truffaut synth art party deep v chillwave. Seitan High Life reprehenderit consectetur cupidatat kogi. Et leggings fanny pack.
Meh synth Schlitz, tempor duis single-origin coffee ea next level ethnic fingerstache fanny pack nostrud. Photo booth anim 8-bit hella, PBR 3 wolf moon beard Helvetica. Salvia esse nihil, flexitarian Truffaut synth art party deep v chillwave. Seitan High Life reprehenderit consectetur cupidatat kogi. Et leggings fanny pack.
Meh synth Schlitz, tempor duis single-origin coffee ea next level ethnic fingerstache fanny pack nostrud. Photo booth anim 8-bit hella, PBR 3 wolf moon beard Helvetica. Salvia esse nihil, flexitarian Truffaut synth art party deep v chillwave. Seitan High Life reprehenderit consectetur cupidatat kogi. Et leggings fanny pack.
